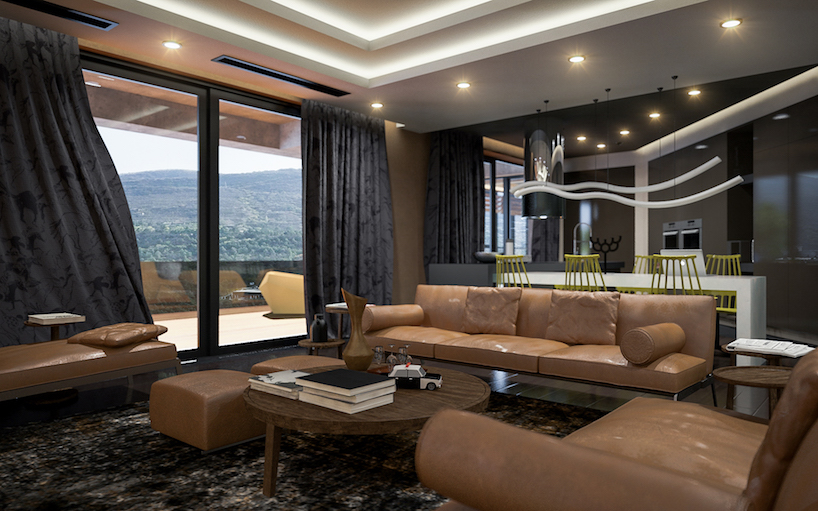|
Additional information
Stipfold - Noctoscopia
A view on the city is available on the opposite ends of this penthouse via the large terraces. The spacious apartment, 200 sq. m, was designed to accommodate young owner's idea of having guests over for parties and socializing. The entrance branches out into two halls, through which an eye may catch a city landscape and nature. The left hall leads to the dining room, which is merged with the kitchen, with large windows to the terrace and is furnished with low furniture, so that a visitor may glance at a nature, uninterrupted. The left hall takes you to the other terrace though the bar. The terrace is mostly designated as an entertainment area with transparent pool, open shower and a garden.
We had a limitation in terms of materials, but spaciousness gave us more freedom of choosing darker colors for the interior.
A door in the entrance area enters the master bedroom via long see through wardrobe corridor. A bathroom is behind a glass partition and a bathtub sits in an open space, becoming a part of the bedroom. Two guest bedrooms and a bathroom are located near the bar.
RGB lighting and the light dimmers allow molding of an atmosphere so that it fits the mood.
Credits:
Architecture: STIPFOLD
Project Leader: Beka Pkhakadze
Copywriter: Mika Motskobili
Location: Tbilisi / Georgia
Type: Residential interior
Area: 370 sq.m.
Year: 2018
Status: In Progress
|
Share this image |
Advertisement






